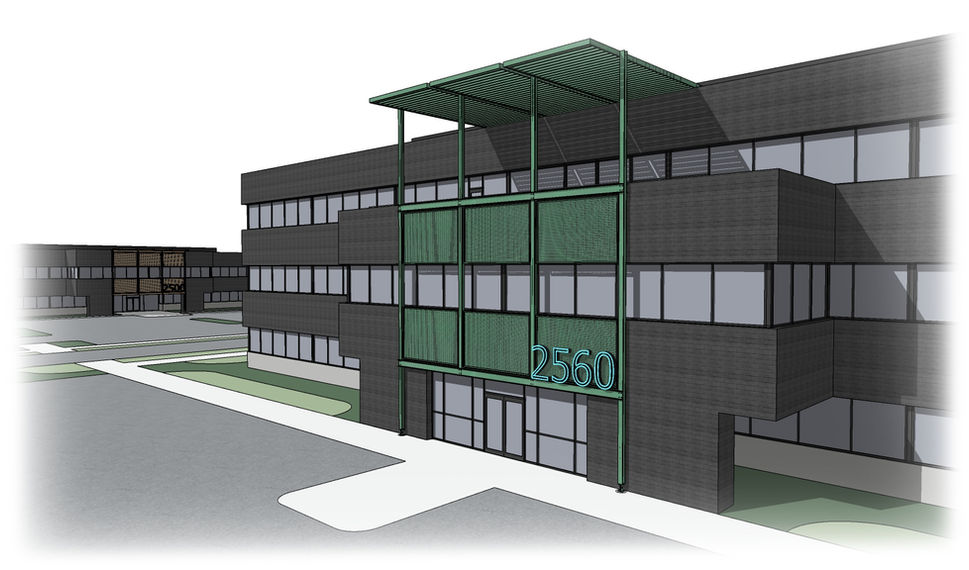
FLATIRONS BUSINESS PARK
A business park in Boulder consisting of 4 office buildings wanted a new look by adding façade elements to define the building entrances. Pulling from the proportions of the building we designed a wide flange screen that stood off the building and added purlins above each element to modernize the architectural style. Detailing the various elements was critical for the project. We worked closely with the Structural Engineer to determine column, beam, and member sizes, and design a custom clevis pin base for each wide flange column. This project has been put on hold, but will likely be constructed in the foreseeable future.





Project Credits:
Produced While at Hampton Architecture
Structural Engineer: Anthem Structural
Landscape Architect: Outside LA






