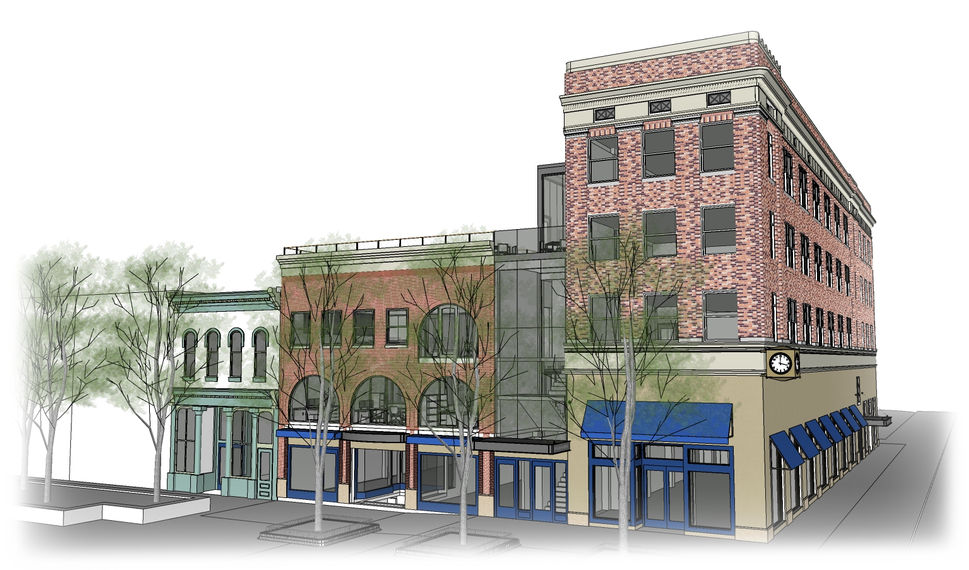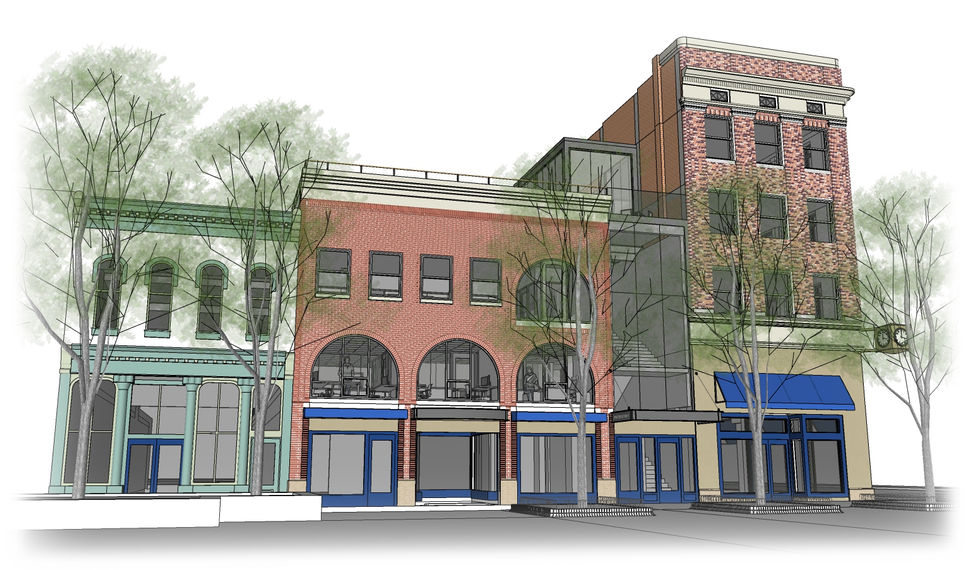
1200 PEARL - LANDMARKS
The iconic Pearl Street building was built in 1924 and annexed to a stair and adjacent building in 1974, and again renovated in 1986. Piecing together the as-builts, we designed a stairwell extension to service the 4th and 5th floors of the historic tower. With Boulder’s Historic Landmarks Board development standards in mind, we pushed the stair core massing back off Pearl Street to protect and preserve the street’s aesthetic, while updating the life safety components of the building. In addition to the stair core, we designed new co-working office spaces, a break room, renovated the restrooms, and developed a project phasing schedule with the Owner. The complexities and scope of the project were vast given the historic nature of the project, and the annexation between the zero lot line structures. Intensive coordination was required with numerous stakeholders. Parts of this project are currently active.





Project Credits:
Produced While at Hampton Architecture





