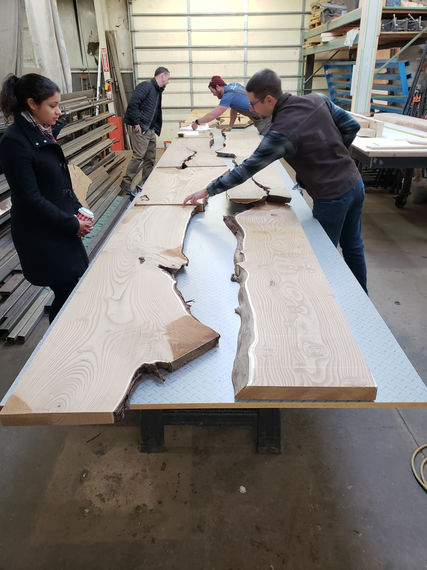
PENTHOUSE OFFICE - DENVER
A professional consulting firm in Denver needed to renovate their office break room and all hands space. As a national firm with multiple office locations, they wanted to distinguish their Denver office as the Rocky Mountain location. We worked with a local furniture maker to design and commission a custom 30-foot long river table. Working with the Owner and Furniture Maker, we selected the raw wood slabs for the table and defined the parameters/ specifications for the furniture piece. The architectural renovation enlarged the room by removing a partition wall and remodeled the existing kitchen. Considering the office’s location on the 22nd level, we were not able to have a real fireplace. Instead, we found a new technology that creates vapor from a humidifier to accurately mimic smoke effects. This project was completed in 2019.





VAPOR HUMIDIFIER FIREPLACE
RAW WOOD SLAB SELECTION



Project Credits:
Produced While at Hampton Architecture
MEP: Swanson Rink
Custom Furniture: Where Wood Meets Steel
Contractor: Interior Alterations, Inc.







