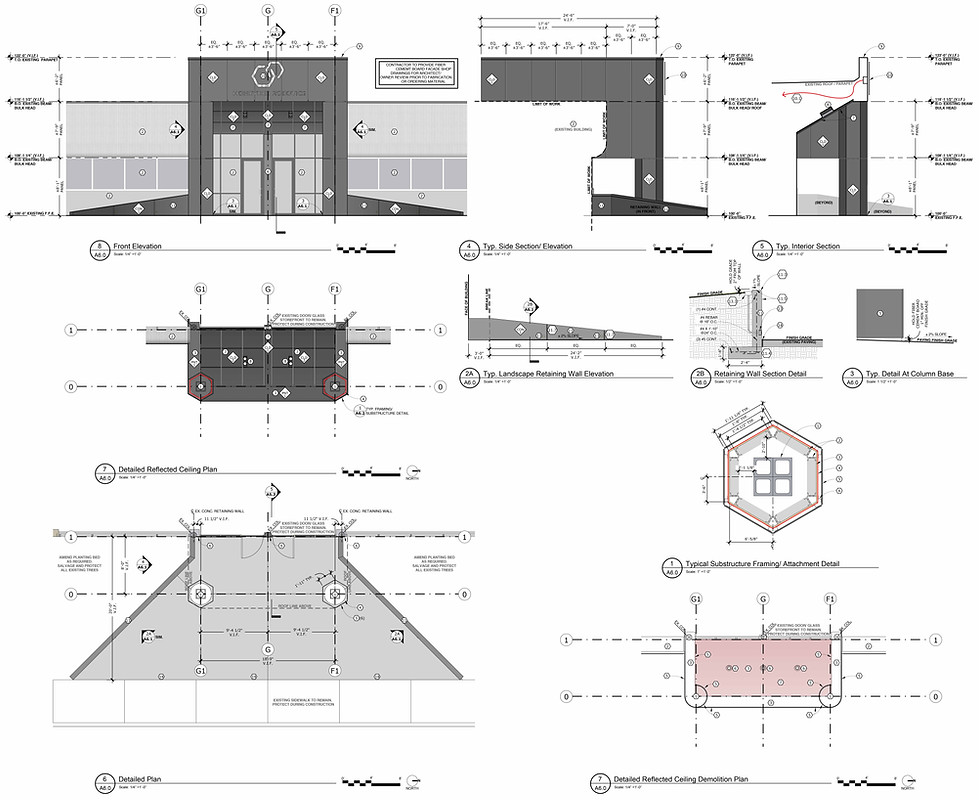
HONEYBEE ROBOTICS
Honeybee Robotics needed a new 45,000 SF office and lab space facility for the Longmont team. We worked closely with their team to design an ISO 7 clean room, a machine shop, vibe table room, and flexible lab space for their various fabrication and testing processes. All electrical power, HVAC, Nitrogen, and air supply needs were coordinated with a team of engineers. At the front of house we designed multiple offices, open work areas, a break room, and multiple conference rooms. The Tenant Improvement part of the project was completed in Spring of 2020.
In addition, a new entry façade was designed around the bones of the existing entryway for Honeybee Robotics. Stripping the 70’s era veneer, we re-clad the existing pillars, soffit, landscape retaining walls, and mansard roof with modern materials. Recessed silo multiple lights were integrated into the soffit to give the entry a subtle robotic look. This part of the project is slated for construction in fall of 2020.







Project Credits:
Produced While at Hampton Architecture
MEP Engineer: MDP Engieering Group
Structural Engineer: Baur & Associates
Contractor: Findlay/ Criss
Clean Room Vendor: Clean Zone Technology







