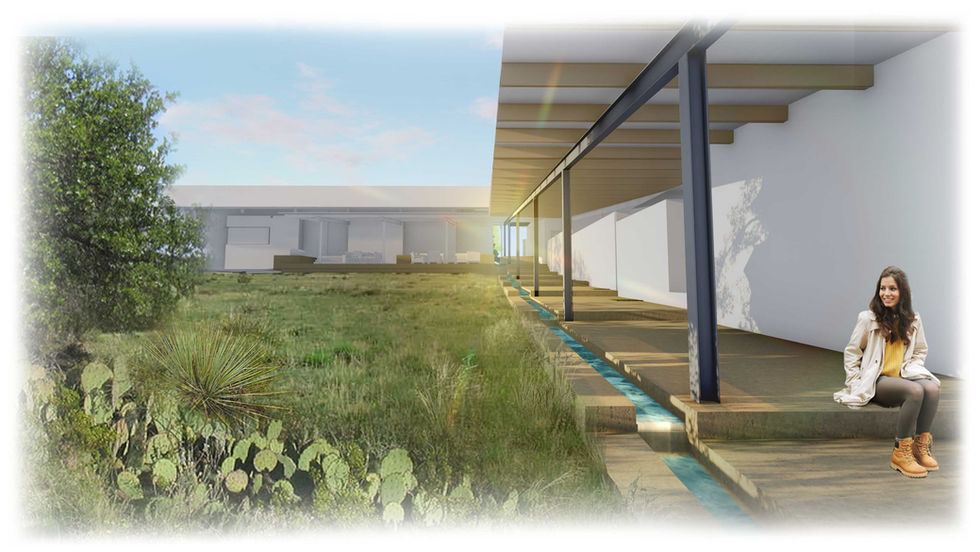
SAN ANTONIO RANCH
Partnering with Lake Flato Architects, we developed a concept plan for a large ranch estate on a hilltop overlooking San Antonio. Stone architectural walls defined various spaces including courtyards, patios, and rain collection gardens. A long linear axis stretches across the site and ties an acequia water feature, negative edge pool, soaking tub, meadow, and sports court to the main house. A critical component for the sustainability of the project was to develop a rainwater collection/ irrigation phasing schedule for re-establishing native plantings. Passive rainwater would be collected from rain chains and rain gardens and funnel the water to an acequia water feature, and then ultimately to silo holding tanks. Once construction was completed, the irrigation would be abandoned, and over 70% of the sites’ irrigation requirements would be supplied by rainwater. This project was never fully realized due to funding constraints.




Project Credits:
Produced While at Studio Outside
Architect: Lake Flato


